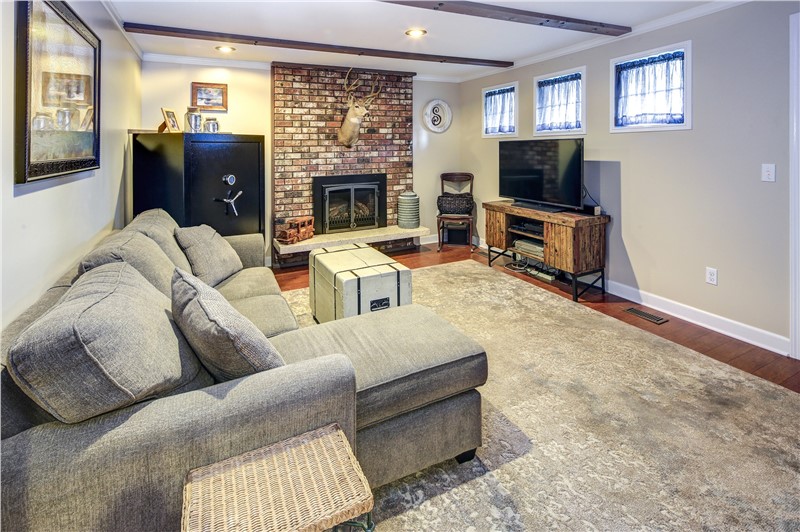It is fair to say that remodeling basements in older homes is more challenging than it is with modern structures. These days, contractors design basements bearing in mind the fact that homeowners may eventually renovated the space to provide extra living room. Originally, basements were meant to be nothing more than storage, possibly for food or firewood. Now, homebuyers consider the basement to be a major factor in their buying decision. During a tour of the home, they may ask to see it, and many potential buyers will start to think about ways to convert it.
If you have an older home, chances are it has a low ceiling. Other problems with older basements are that they tend to lack air circulation and are poorly lit well lit. This should not stop you from wanting some extra living space or a room where you can relax and entertain friends. If you want to add some height to this room, you have two basic options, which are benching and underpinning. Understanding the difference between the two will help in deciding which method to use.
Underpinning
This is the most frequently used method of adding ceiling height to a basement. This job will require putting in a new foundation underneath the original one. Doing it right takes a long time, as it is a painstaking process. The work will move foot-by-foot, adding support each time. Since it is such a complex task, as you would imagine it is the more expensive option. In effect, it gives you a new, lower floor, which will make your ceiling higher.
Benching
This is usually the less desirable option because it takes away some of the space inside the basement. It takes less time however, so if you are in a hurry it is worth considering. Instead of putting in foundation underneath the existing one, the floor is removed and the soil is excavated. Then a bench support is built for the wall, but it must be wide enough to provide a good foundation. The downside to this method is that the bench takes away some of the square footage. However, you can work around this by incorporating the bench into your design by converting it into seating.
It is possible use a combination of underpinning and benching to lower the basement floor. In fact, this might be the best option since it will help to save money on underpinning costs. Once this is taken care of, you can turn your basement into any type of room you need.
Our goal here at Matrix Basement Systems is to help you build out your finished basement. Our unique products go a long way in reducing and preventing mold, mildew, and moisture. They’re also a great sound barrier from external noises. Give us a call at one of our office locations listed at the top of the page. We’ll be glad to discuss basement design ideas with you at length and help you create a solution to fit your lifestyle.
Subscribe to Matrix Home Solutions's Blog





Comments